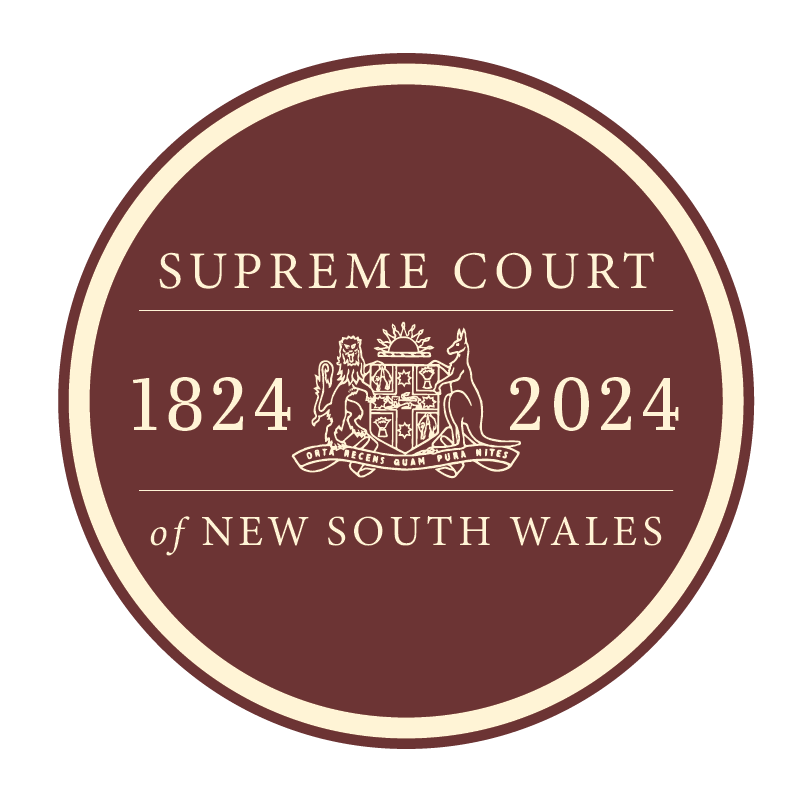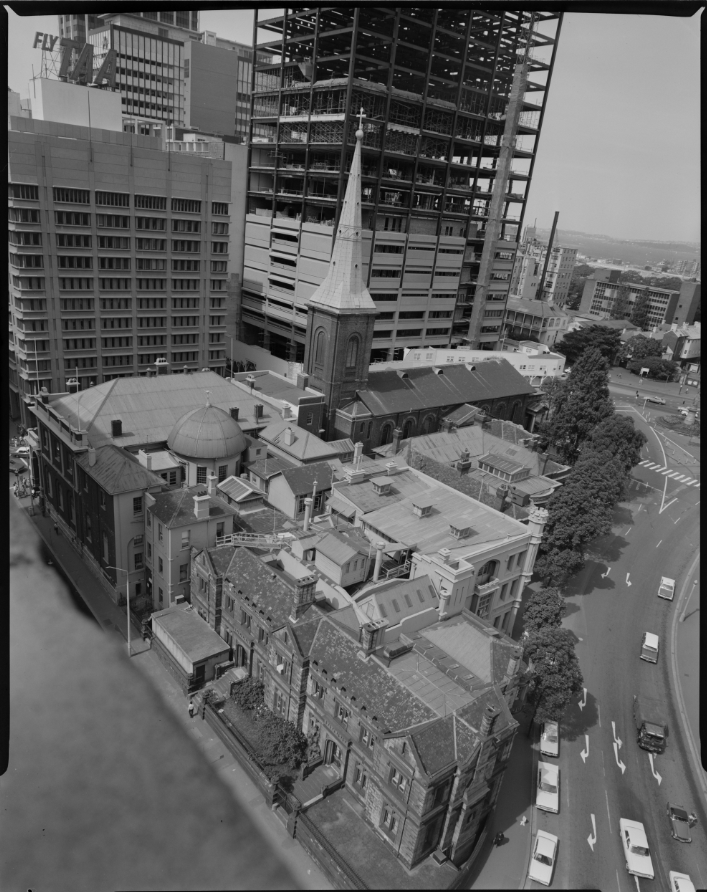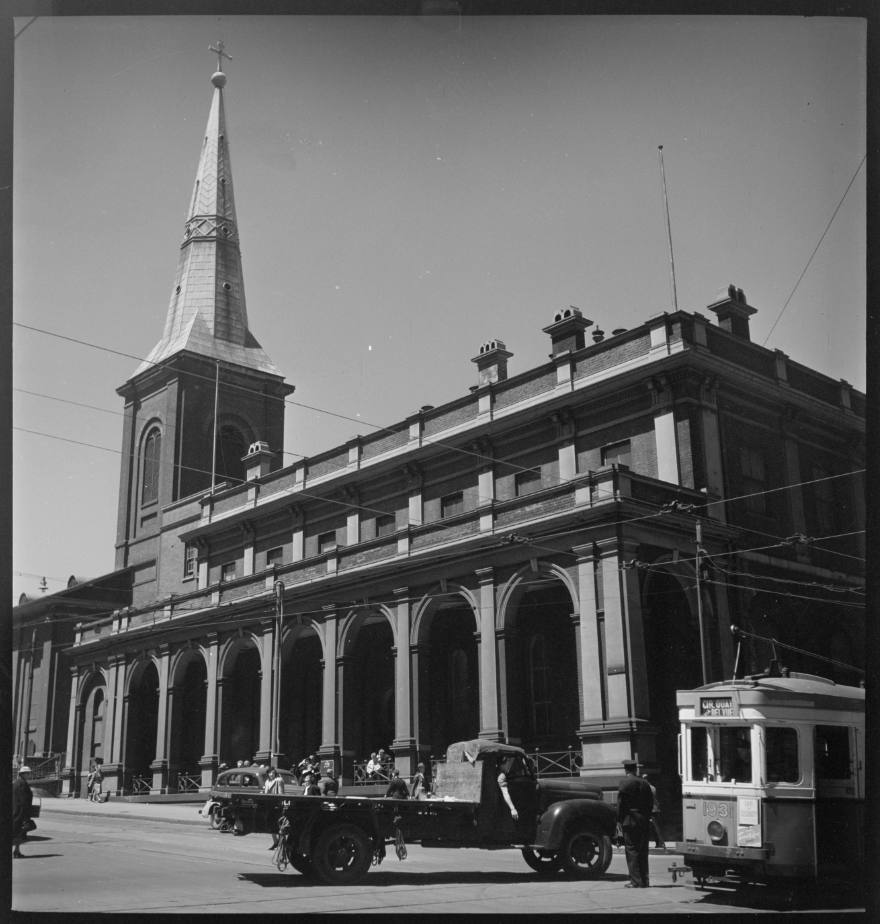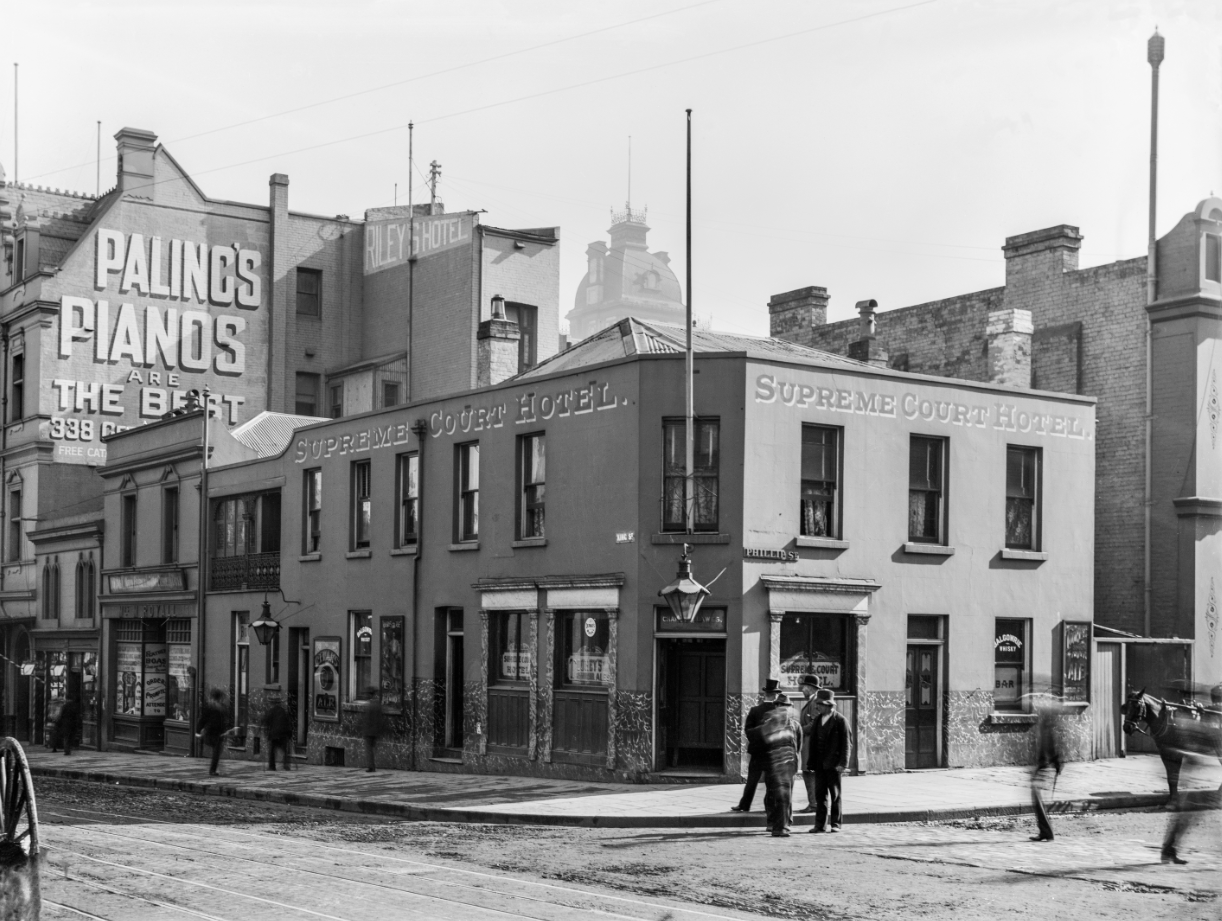Print on chromaluxe
1975
Supreme Court Construction
Max Dupain
By the 1950s the Supreme Court was straining to accommodate a growing number of cases. A proposal evolved for construction of a new building to house both Commonwealth and State law courts, to be owned by a jointly controlled company called Law Courts Limited. In 1967, McConnel, Smith and Johnson were appointed as architects. The contract works included the demolition of the original King Street Court Complex. However, the proposal aroused considerable opposition, including from Chief Justice Sir John Kerr. Fortunately, his views and those of the conservationists prevailed. The Joint Law Courts Building in Queens Square was opened by the Premier, Neville Wran QC in the presence of Chief Justice Sir Laurence Street on 1 February 1977. The original King Street Court Complex continues to be used by the Court.
Print on chromaluxe
c.1930s
Supreme Court on King Street
Max Dupain
Max Dupain AC OBE (1911 – 1992) was an Australian modernist photographer. Throughout his life, Dupain photographed the Supreme Court from the 1930s until the late 1970s. His work shows the transformation of the cityscape over the early 20th century.
The King Street Court Complex was designed by colonial architect Francis Greenway in 1819, with construction being completed in 1828. The building was occupied by the Supreme Court until construction of a new Banco Court on St James Road. Today, it is heritage listed and forms a major part of the judicial hub in Queens Square.
Print on chromaluxe
2023
Law Courts Building
Murray Harris
Photograph of the Law Courts Building captured at dusk from the corner of Macquarie Street and Prince Albert Road. Taken as a part of the bicentenary photographic series.
The building, which was completed in 1977, was designed by architect Peter Johnson of the firm McConnell Smith and Johnson. Constructed with an emphasis on making New South Wales courts more humane and accessible in their design, the Law Courts Building represents a modern step forward in New South Wales’ judicial history.
Photograph by Murray Harris of the King Street Court central rotunda, one of the building’s most distinguishable features. Designed by Francis Greenway and constructed in 1928, the building boasts an impressive and unique architecture style which is still intact today.
Print on chromaluxe
2023
Francis Greenway Rotunda
Murray Harris
This daguerreotype is one of the earlier images taken of the Supreme Court and St James’ Church. Both the Court and the Church were constructed in the 1820s and form an integral part of the colonial hub of buildings on King Street. They remain culturally and historically significant today, and are state heritage listed.
Daguerreotype, print on type
c.1870
Supreme Court and St James
Unknown artist
Print on chromaluxe
c.1900s
Supreme Court Hotel
Unknown artist
Described in the City of Sydney Archives this images shows ‘a group of men chat on the corner of King and Phillip streets outside the Supreme Court Hotel. The hotel was opposite the old Supreme Court building on the corner of King and Elizabeth streets, now referred to as the King Street Courts. There's a painted advertisement on the wall of a three-storey building further along King Street: 'Paling's Pianos Are The Best 338 G'. Another building has a painted sign for 'Riley's Hotel'. The cupola of Hotel Australia can be seen in the distance.’
Photograph by Murray Harris as part of the 2023 Supreme Court collection. One of the courtrooms at the King Street Court Complex, the original Supreme Court before the construction of the Law Courts Building in Queen’s Square, which is still in use today. Court 5, King Street, is the only courtroom in Australia in which a gun was discharged. The bullet hole remains in the room to this day.
Print on chromaluxe
2023
Courtroom 5, King Street
Murray Harris







